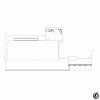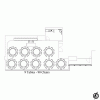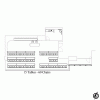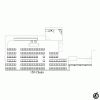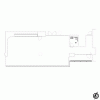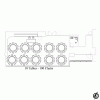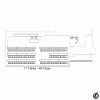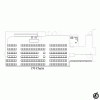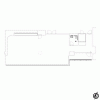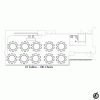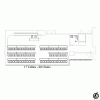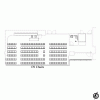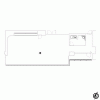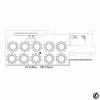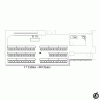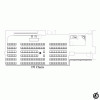|
Grand Ballroom Balcony |
1,300 |
|
|
|
Level 4 - Karl F. Dean Grand Ballroom |
|
Grand Ballroom A1B |
|
|
|
|
Level 4 - Karl F. Dean Grand Ballroom |
|
Grand Ballroom A1BC |
|
|
|
|
Level 4 - Karl F. Dean Grand Ballroom |
|
Grand Ballroom A1BC2 |
|
|
|
|
Level 4 - Karl F. Dean Grand Ballroom |
|
Grand Ballroom A1BCS |
|
|
|
|
Level 4 - Karl F. Dean Grand Ballroom |
|
Grand Ballroom A2 |
11,100 |
|
|
|
Level 4 - Karl F. Dean Grand Ballroom |
|
Grand Ballroom A2B |
25,000 |
|
|
|
Level 4 - Karl F. Dean Grand Ballroom |
|
Grand Ballroom A2B1 |
|
|
|
|
Level 4 - Karl F. Dean Grand Ballroom |
|
Grand Ballroom A2B1C1 |
|
|
|
|
Level 4 - Karl F. Dean Grand Ballroom |
|
Grand Ballroom A2BC |
|
|
|
|
Level 4 - Karl F. Dean Grand Ballroom |
|
Grand Ballroom ABCS |
57,500 |
6,366 |
3,954 |
4,732 |
Level 4 - Karl F. Dean Grand Ballroom |
|
Grand Ballroom B |
13,900 |
2,016 |
848 |
950 |
Level 4 - Karl F. Dean Grand Ballroom |
|
Grand Ballroom BCS |
|
|
|
|
Level 4 - Karl F. Dean Grand Ballroom |
|
Grand Ballroom C |
16,850 |
2,310 |
1,108 |
1,290 |
Level 4 - Karl F. Dean Grand Ballroom |
|
Grand Ballroom A |
21,600 |
2,773 |
1,352 |
1,420 |
Level 4 - Karl F. Dean Grand Ballroom |
|
Grand Ballroom A1 |
8,350 |
1,120 |
472 |
570 |
Level 4 - Karl F. Dean Grand Ballroom |
|
401A |
700 |
70 |
36 |
40 |
Level 4 - Karl F. Dean Grand Ballroom |
|
401AB |
1,200 |
140 |
60 |
80 |
Level 4 - Karl F. Dean Grand Ballroom |
|
401B |
500 |
50 |
24 |
40 |
Level 4 - Karl F. Dean Grand Ballroom |
|
402 |
400 |
38 |
16 |
20 |
Level 4 - Karl F. Dean Grand Ballroom |
|
403 |
400 |
22 |
8 |
20 |
Level 4 - Karl F. Dean Grand Ballroom |
|
Show Manager Office D |
1,800 |
170 |
68 |
100 |
Level 3M - Meeting Rooms |
|
Show Manager Office A |
1,450 |
150 |
60 |
90 |
Level 3M - Meeting Rooms |
|
Show Manager Office B |
1,700 |
170 |
68 |
100 |
Level 3M - Meeting Rooms |
|
Show Manager Office C |
1,700 |
170 |
68 |
100 |
Level 3M - Meeting Rooms |
|
Demonbreun Terrace |
16,500 |
|
|
|
Level 3 - Exhibit Hall |
|
Exhibit Hall A1BCD |
294,500 |
28,756 |
13,184 |
15,960 |
Level 3 - Exhibit Hall |
|
Exhibit Hall A2B |
137,900 |
13,004 |
5,928 |
7,340 |
Level 3 - Exhibit Hall |
|
Exhibit Hall A2BC |
224,900 |
21,700 |
9,828 |
12,140 |
Level 3 - Exhibit Hall |
|
Exhibit Hall AB |
173,143 |
17,418 |
7,840 |
9,430 |
Level 3 - Exhibit Hall |
|
Exhibit Hall ABC |
260,143 |
26,114 |
11,740 |
14,230 |
Level 3 - Exhibit Hall |
|
Exhibit Hall ABCD |
353,143 |
34,810 |
15,904 |
19,240 |
Level 3 - Exhibit Hall |
|
Exhibit Hall A |
86,143 |
8,722 |
3,940 |
4,630 |
Level 3 - Exhibit Hall |
|
Exhibit Hall A1 |
27,500 |
2,668 |
1,220 |
1,350 |
Level 3 - Exhibit Hall |
|
Exhibit Hall A2 |
50,900 |
4,308 |
2,028 |
2,540 |
Level 3 - Exhibit Hall |
|
Exhibit Hall A1B |
114,500 |
11,364 |
5,120 |
6,150 |
Level 3 - Exhibit Hall |
|
Exhibit Hall A1BC |
201,500 |
20,060 |
9,020 |
10,950 |
Level 3 - Exhibit Hall |
|
Exhibit Hall B |
87,000 |
8,696 |
3,900 |
4,800 |
Level 3 - Exhibit Hall |
|
Exhibit Hall BC |
174,000 |
17,392 |
7,800 |
9,600 |
Level 3 - Exhibit Hall |
|
Exhibit Hall BCD |
267,000 |
26,088 |
11,964 |
14,610 |
Level 3 - Exhibit Hall |
|
Exhibit Hall C |
87,000 |
8,696 |
3,900 |
4,800 |
Level 3 - Exhibit Hall |
|
Exhibit Hall CD |
180,000 |
17,392 |
8,064 |
9,810 |
Level 3 - Exhibit Hall |
|
Exhibit Hall D |
93,000 |
8,696 |
4,164 |
5,010 |
Level 3 - Exhibit Hall |
|
Level 3 Lounge |
0 |
|
|
|
Level 3 - Exhibit Hall |
|
Level 2 Balcony |
0 |
|
|
|
Level 2 - Meeting Rooms |
|
201 A |
1,600 |
182 |
108 |
140 |
Level 2 - Meeting Rooms |
|
201 B |
1,650 |
182 |
108 |
140 |
Level 2 - Meeting Rooms |
|
201 AB |
3,250 |
396 |
180 |
250 |
Level 2 - Meeting Rooms |
|
202 B |
1,650 |
182 |
108 |
140 |
Level 2 - Meeting Rooms |
|
202 BC |
3,250 |
364 |
216 |
280 |
Level 2 - Meeting Rooms |
|
202 C |
1,600 |
182 |
108 |
140 |
Level 2 - Meeting Rooms |
|
202 ABC |
4,900 |
582 |
252 |
400 |
Level 2 - Meeting Rooms |
|
202 A |
1,650 |
182 |
108 |
140 |
Level 2 - Meeting Rooms |
|
202 AB |
3,300 |
364 |
216 |
280 |
Level 2 - Meeting Rooms |
|
203 A |
650 |
60 |
27 |
40 |
Level 2 - Meeting Rooms |
|
203 B |
700 |
72 |
36 |
40 |
Level 2 - Meeting Rooms |
|
203 AB |
1,350 |
156 |
64 |
100 |
Level 2 - Meeting Rooms |
|
204 |
1,650 |
182 |
108 |
120 |
Level 2 - Meeting Rooms |
|
205 A |
1,700 |
182 |
108 |
140 |
Level 2 - Meeting Rooms |
|
205 B |
1,700 |
182 |
108 |
140 |
Level 2 - Meeting Rooms |
|
205 C |
1,600 |
182 |
108 |
140 |
Level 2 - Meeting Rooms |
|
205 AB |
3,400 |
364 |
216 |
280 |
Level 2 - Meeting Rooms |
|
205 BC |
3,300 |
364 |
216 |
280 |
Level 2 - Meeting Rooms |
|
205 ABC |
5,000 |
582 |
252 |
400 |
Level 2 - Meeting Rooms |
|
206 AB |
1,350 |
169 |
64 |
100 |
Level 2 - Meeting Rooms |
|
206 A |
700 |
84 |
36 |
40 |
Level 2 - Meeting Rooms |
|
206 B |
650 |
77 |
27 |
40 |
Level 2 - Meeting Rooms |
|
207 A |
1,650 |
182 |
108 |
140 |
Level 2 - Meeting Rooms |
|
207 B |
1,700 |
182 |
108 |
140 |
Level 2 - Meeting Rooms |
|
207 C |
1,700 |
182 |
108 |
140 |
Level 2 - Meeting Rooms |
|
207 D |
1,600 |
182 |
108 |
140 |
Level 2 - Meeting Rooms |
|
207 AB |
3,350 |
364 |
216 |
280 |
Level 2 - Meeting Rooms |
|
207 BC |
3,400 |
364 |
216 |
280 |
Level 2 - Meeting Rooms |
|
207 CD |
3,300 |
364 |
216 |
280 |
Level 2 - Meeting Rooms |
|
207 ABC |
5,050 |
546 |
324 |
360 |
Level 2 - Meeting Rooms |
|
207 BCD |
5,000 |
546 |
324 |
360 |
Level 2 - Meeting Rooms |
|
207 ABCD |
6,650 |
829 |
344 |
440 |
Level 2 - Meeting Rooms |
|
208 A |
1,550 |
182 |
108 |
100 |
Level 2 - Meeting Rooms |
|
208 B |
1,650 |
240 |
108 |
140 |
Level 2 - Meeting Rooms |
|
208 AB |
3,200 |
430 |
180 |
250 |
Level 2 - Meeting Rooms |
|
209 A |
1,650 |
182 |
108 |
140 |
Level 2 - Meeting Rooms |
|
209 B |
1,650 |
182 |
108 |
140 |
Level 2 - Meeting Rooms |
|
209 C |
1,550 |
182 |
108 |
100 |
Level 2 - Meeting Rooms |
|
209 AB |
3,300 |
364 |
216 |
250 |
Level 2 - Meeting Rooms |
|
209 BC |
3,200 |
364 |
216 |
240 |
Level 2 - Meeting Rooms |
|
209 ABC |
4,850 |
582 |
252 |
400 |
Level 2 - Meeting Rooms |
|
210 |
1,250 |
144 |
56 |
90 |
Level 2 - Meeting Rooms |
|
211 |
1,100 |
110 |
48 |
60 |
Level 2 - Meeting Rooms |
|
212 |
1,250 |
116 |
52 |
50 |
Level 2 - Meeting Rooms |
|
213 |
800 |
75 |
36 |
60 |
Level 2 - Meeting Rooms |
|
214 |
1,600 |
189 |
72 |
100 |
Level 2 - Meeting Rooms |
|
Davidson Ballroom B |
6,200 |
800 |
360 |
450 |
Level 1M - Davidson Ballroom |
|
Davidson Ballroom B1 |
1,100 |
122 |
60 |
80 |
Level 1M - Davidson Ballroom |
|
Davidson Ballroom B2 |
1,100 |
122 |
60 |
80 |
Level 1M - Davidson Ballroom |
|
Davidson Ballroom C |
5,850 |
800 |
360 |
450 |
Level 1M - Davidson Ballroom |
|
Davidson Ballroom C1 |
1,100 |
122 |
60 |
80 |
Level 1M - Davidson Ballroom |
|
Davidson Ballroom C2 |
1,000 |
112 |
60 |
80 |
Level 1M - Davidson Ballroom |
|
Davidson Ballroom C3 |
2,800 |
364 |
180 |
220 |
Level 1M - Davidson Ballroom |
|
Davidson Ballroom AB |
12,050 |
1,700 |
768 |
900 |
Level 1M - Davidson Ballroom |
|
Davidson Ballroom BC |
12,050 |
1,536 |
720 |
900 |
Level 1M - Davidson Ballroom |
|
Davidson Boardroom A |
950 |
|
|
|
Level 1M - Davidson Ballroom |
|
Davidson Boardroom B |
650 |
|
|
|
Level 1M - Davidson Ballroom |
|
Davidson Ballroom ABC |
17,900 |
2,304 |
1,080 |
1,280 |
Level 1M - Davidson Ballroom |
|
Davidson Prefunction |
11,250 |
|
|
|
Level 1M - Davidson Ballroom |
|
Davidson Ballroom A |
5,850 |
800 |
360 |
450 |
Level 1M - Davidson Ballroom |
|
Davidson Balcony |
2,000 |
|
|
|
Level 1M - Davidson Ballroom |
|
Davidson Ballroom A1 |
2,800 |
392 |
172 |
230 |
Level 1M - Davidson Ballroom |
|
Davidson Ballroom A2 |
1,000 |
122 |
60 |
80 |
Level 1M - Davidson Ballroom |
|
Davidson Ballroom A3 |
1,100 |
122 |
60 |
80 |
Level 1M - Davidson Ballroom |
|
Marty Dickens Terrace |
19,000 |
|
|
|
Level 1 - Meeting Rooms |
|
101 CD |
3,200 |
476 |
180 |
250 |
Level 1 - Meeting Rooms |
|
101 CDE |
4,850 |
624 |
252 |
400 |
Level 1 - Meeting Rooms |
|
101 D |
1,650 |
182 |
108 |
120 |
Level 1 - Meeting Rooms |
|
101 DE |
3,300 |
442 |
180 |
250 |
Level 1 - Meeting Rooms |
|
101 E |
1,550 |
182 |
108 |
120 |
Level 1 - Meeting Rooms |
|
101 A |
1,550 |
182 |
108 |
120 |
Level 1 - Meeting Rooms |
|
101 AB |
3,200 |
448 |
180 |
250 |
Level 1 - Meeting Rooms |
|
101 ABC |
4,850 |
582 |
252 |
390 |
Level 1 - Meeting Rooms |
|
101 ABCD |
6,500 |
829 |
344 |
520 |
Level 1 - Meeting Rooms |
|
101 ABCDE |
8,050 |
988 |
480 |
680 |
Level 1 - Meeting Rooms |
|
101 B |
1,650 |
182 |
108 |
120 |
Level 1 - Meeting Rooms |
|
101 BC |
3,300 |
450 |
180 |
250 |
Level 1 - Meeting Rooms |
|
101 BCD |
4,950 |
582 |
252 |
400 |
Level 1 - Meeting Rooms |
|
101 BCDE |
6,500 |
829 |
344 |
530 |
Level 1 - Meeting Rooms |
|
101 C |
1,650 |
182 |
108 |
120 |
Level 1 - Meeting Rooms |
|
102 A |
1,600 |
196 |
108 |
120 |
Level 1 - Meeting Rooms |
|
102 AB |
3,250 |
396 |
180 |
290 |
Level 1 - Meeting Rooms |
|
102 B |
1,650 |
196 |
108 |
120 |
Level 1 - Meeting Rooms |
|
103 A |
1,650 |
182 |
108 |
120 |
Level 1 - Meeting Rooms |
|
103 AB |
3,350 |
428 |
180 |
250 |
Level 1 - Meeting Rooms |
|
103 ABC |
4,950 |
582 |
180 |
400 |
Level 1 - Meeting Rooms |
|
103 B |
1,700 |
196 |
108 |
120 |
Level 1 - Meeting Rooms |
|
103 BC |
3,300 |
429 |
180 |
250 |
Level 1 - Meeting Rooms |
|
103 C |
1,600 |
182 |
108 |
120 |
Level 1 - Meeting Rooms |
|
104 ABC |
5,000 |
546 |
324 |
360 |
Level 1 - Meeting Rooms |
|
104 ABCD |
6,700 |
728 |
432 |
480 |
Level 1 - Meeting Rooms |
|
104 ABCDE |
8,300 |
1,066 |
600 |
680 |
Level 1 - Meeting Rooms |
|
104 B |
1,700 |
182 |
108 |
120 |
Level 1 - Meeting Rooms |
|
104 BC |
3,400 |
364 |
216 |
240 |
Level 1 - Meeting Rooms |
|
104 BCD |
5,100 |
546 |
324 |
360 |
Level 1 - Meeting Rooms |
|
104 BCDE |
6,700 |
728 |
432 |
480 |
Level 1 - Meeting Rooms |
|
104 C |
1,700 |
182 |
108 |
120 |
Level 1 - Meeting Rooms |
|
104 CD |
3,400 |
364 |
216 |
240 |
Level 1 - Meeting Rooms |
|
104 CDE |
5,000 |
546 |
324 |
360 |
Level 1 - Meeting Rooms |
|
104 D |
1,700 |
182 |
108 |
120 |
Level 1 - Meeting Rooms |
|
104 DE |
3,300 |
364 |
216 |
240 |
Level 1 - Meeting Rooms |
|
104 E |
1,600 |
182 |
108 |
120 |
Level 1 - Meeting Rooms |
|
104 A |
1,600 |
182 |
108 |
120 |
Level 1 - Meeting Rooms |
|
104 AB |
3,300 |
364 |
216 |
240 |
Level 1 - Meeting Rooms |
|
105 A |
1,600 |
182 |
108 |
100 |
Level 1 - Meeting Rooms |
|
105 AB |
3,300 |
396 |
180 |
270 |
Level 1 - Meeting Rooms |
|
105 B |
1,700 |
182 |
108 |
100 |
Level 1 - Meeting Rooms |
|
106 A |
1,700 |
196 |
108 |
120 |
Level 1 - Meeting Rooms |
|
106 AB |
3,400 |
392 |
216 |
240 |
Level 1 - Meeting Rooms |
|
106 ABC |
5,000 |
582 |
252 |
400 |
Level 1 - Meeting Rooms |
|
106 B |
1,700 |
196 |
108 |
120 |
Level 1 - Meeting Rooms |
|
106 BC |
3,300 |
378 |
324 |
240 |
Level 1 - Meeting Rooms |
|
106 C |
1,600 |
182 |
108 |
120 |
Level 1 - Meeting Rooms |
|
107 A |
1,550 |
182 |
108 |
100 |
Level 1 - Meeting Rooms |
|
107 AB |
3,100 |
396 |
180 |
250 |
Level 1 - Meeting Rooms |
|
107 B |
1,550 |
182 |
108 |
100 |
Level 1 - Meeting Rooms |
|
108 |
1,400 |
182 |
64 |
100 |
Level 1 - Meeting Rooms |
|
109 |
1,400 |
182 |
64 |
100 |
Level 1 - Meeting Rooms |
|
110A |
1,550 |
196 |
108 |
100 |
Level 1 - Meeting Rooms |
|
110 AB |
3,100 |
396 |
180 |
250 |
Level 1 - Meeting Rooms |
|
110B |
1,550 |
196 |
108 |
100 |
Level 1 - Meeting Rooms |



